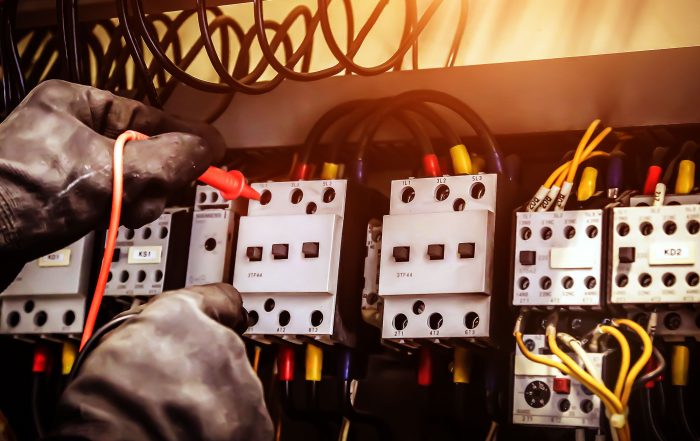Things to Keep in Mind for Your New Office Fit-Out
Things to Keep in Mind for Your New Office Fit-Out
Fitting out an office is a daunting task, both physically and financially, so it needs to be done perfectly the first time around. It is important to carefully consider what is needed — from the available facilities, to the office’s final look and feel — to improve both the company’s image and to increase productivity for staff. Here, we discuss a few things to keep in mind for your new office fit-out, to ensure that there are no redos.
What is your budget?
This is the most important question to ask yourself: how much can you afford? Follow that up with questions such as: will the architect company give me a fixed, lump-sum price, and do they give comprehensive price estimates? It is essential that all your decisions fit with the company budget, so make sure that quotes received from the design company are detailed and include any additional charges. Here is a checklist of everything their estimate should cover:
- Building assessment
- Design brief
- Project management
- Technical plans
- Construction
- Material delivery
You will have lower chances of incurring unexpected costs if the design scope is able to cover all of these points. The best fit-out companies will always offer a comprehensive estimate to their clients to ensure an accurate final price for their interior planning. So if your company won’t do that for you, it’s probably best to look for a new one.
Do their designs complement your brand?
As with every industry, branding is everything, so you need to ensure that your new office’s interior matches your brand’s mission and vision. Keep in mind that your office is an extension of who you are, and what your company believes in. It needs to convey the same impression that people get when they read your brochures, browse through your website, or when they see your other promotional materials. Before agreeing to a final design, ensure that it will cater to the following:
- Your company motto and vision
- Your company values
- Your brand colours
- Preferred appearance
Make sure to work closely with the architect/design company to discuss your branding and vision, so that their work matches your desired outcome perfectly. Paying close attention to your workspace will give new and existing clients the right impression. By using the correct patterns and colours, your visitors will easily recognise your business and will immediately link your workspace to your brand.
Does the design implement efficiencies?
While the physical design of your office is important, you also need to ensure it’s functionality. Your staff needs to have a working and comfortable workspace to be productive, so think about the different systems inside your workplace and choose a design that will optimise their use. When you’re thinking about the final design, consider how these systems will be integrated in your office:
- Air-conditioning units
- Lighting and lux levels
- Positions for ventilation
- Required number of power points
- Required number of data points
- Positions of switches and power points
- The type of cabling required
These are all fundamental to have a working and functional workspace, as these systems are used on a daily basis. Furthermore, the air conditioning systems are needed to control the temperatures to keep everyone comfortable. Imagine having to fight the summer heat, just because you forgot to put one in the meeting room — a costly mistake, both financially, and on the production floor.
How will IT be migrated?
If you’re moving from one building to another, it’s vital that you consider how to make the transition as smoothly as possible, especially when it comes to necessities such as internet and telephone. This step is referred to as “migration” and plays an important role when it comes to keeping your existing clients. Of course, you want your clients to be able to find you, even after you’ve moved. The best fit out experts will know exactly how to migrate technology such as telecoms and IT to the new office without any disruption in your communications. This way, you’ll be able to call or email your clients as usual, even if the company is transferring between offices. Carefully planning your move with the design company will ensure that you still retain your level of service and professionalism throughout the migration process.
Is your new office legally compliant?
The last thing (although still very important) you need to consider before making any office fit-out is if the new design adheres to all governmental laws. The guidelines include a wide range of areas, such as:
- Health and hygiene
- Fire alarms and extinguishers
- Safe electrical setups
- Ample working space
- Ergonomic environments
By ensuring that all of these are taken into account when planning the new layout for your office, you won’t have to deal with lawsuits and other potential compliance issues. In addition, following the above regulations will help to take care of your employees and allow them to work without any risk of injuries or accidents. Making sure that the office’s design meets the safety standards of the government is the mark of a smart business owner who invests in making their workplace much healthier and safer for their staff.
Expert commercial electricians help make the migration simple
Planning your next office fit-out is enough work. Let us take some of the load off – Contact Faraday Group for commercial electrical services and level 2 electrician work for your new office fit-out.
We are expert Level 2 Electricians in Sydney, leading the industry for over 60 years. We pride ourselves on our 5-star quality and service and we promise to work hand-in-hand with you to deliver all your electrical needs. For a free quote, call now or contact us online.



